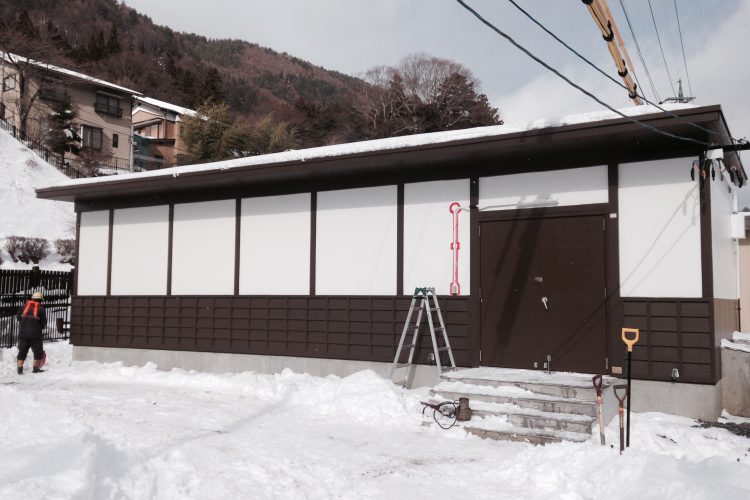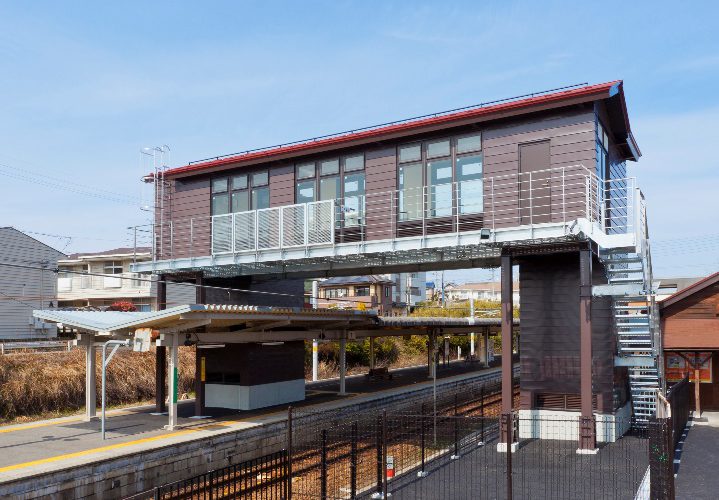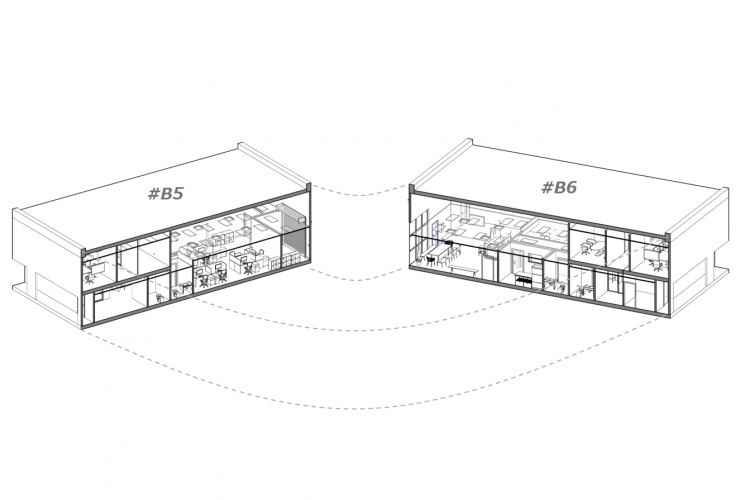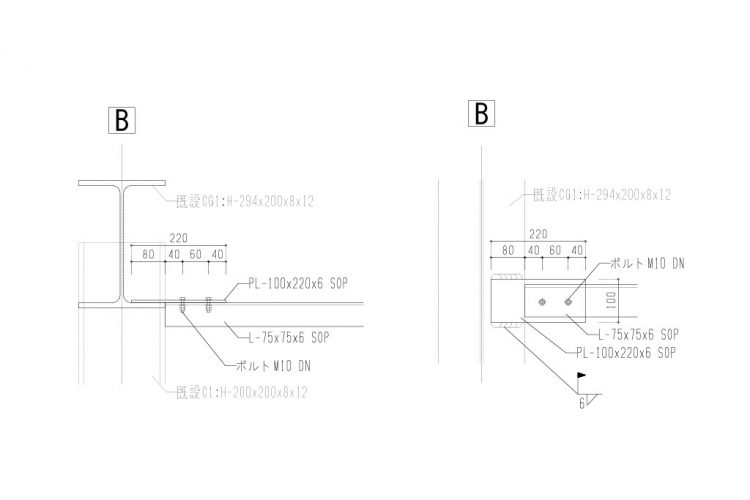
尾頭橋駅ホーム防風スクリーン / Windproof Screen in Otoubashi
階段室にあるエスカレーター機器保守のため、ポリカーボネート製のスクリーンを設計した。 列車風圧に配慮して、溶接部及びボルト部の構造検討を行い、詳細設計を進めた。構造検討の流れは以下。
a: 防風スクリーン下部 埋込アンカー許容せん断力&上部柱 ボルト許容引張力
b: 平方向上部 C鋼許容曲げ応力&ボルト許容せん断力
c: 妻方向上部 L鋼許容曲げ応力
d: 高欄下部 許容曲げ応力度
e: 防風スクリーン上部 横材許容曲げ応力
f: 防風スクリーン下部 BPL溶接部許容曲げ応力
I designed a polycarbonate screen for the maintenance of escalator equipment. Due to the train wind pressure, I calculated to focus on the welded & bolted parts and designed detail. The flow of the structural calculation is below.
a: Bottom of Screen, Shear Force for Embeds Anchor Bolts & Top of Column, Tensile Force for Bolts
b: Top of Screen, Bending Force for C-steel & Shear Force for Bolts
c: Top of Screen, Bending Force for L-steel
d: Bottom of Pony Wall, Bending Force for Wall
e: Top of Screen, Bending Force for Transom
f: Top of Screen, Bending Force for Weld Parts of Base Plate
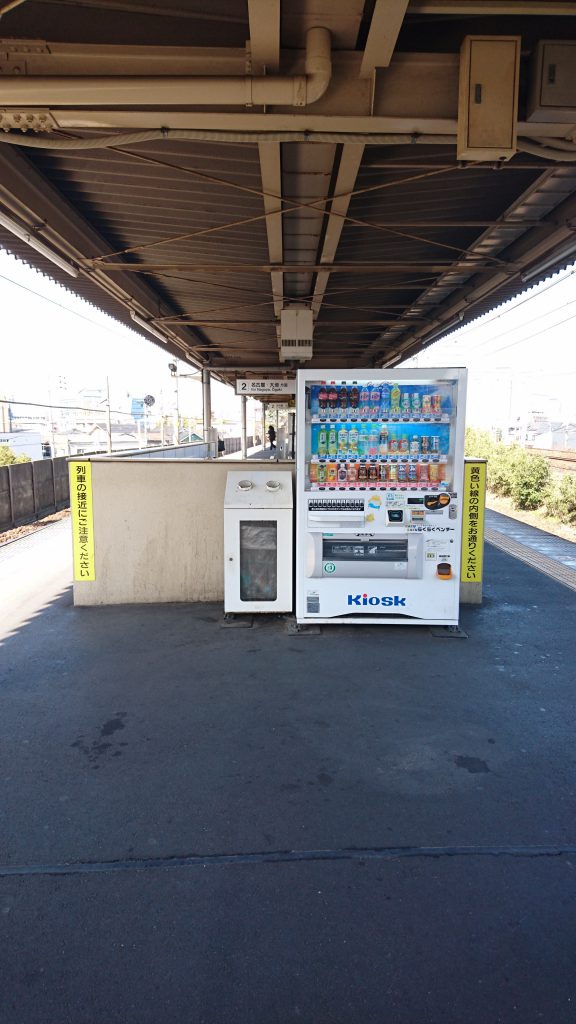
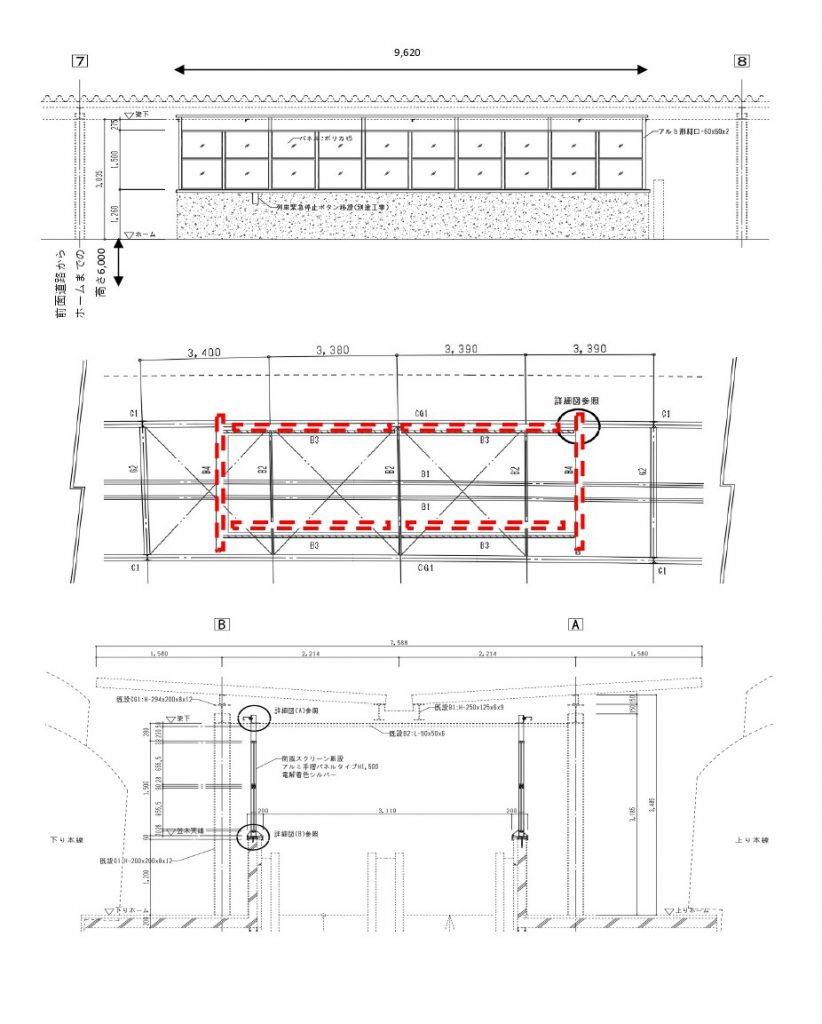
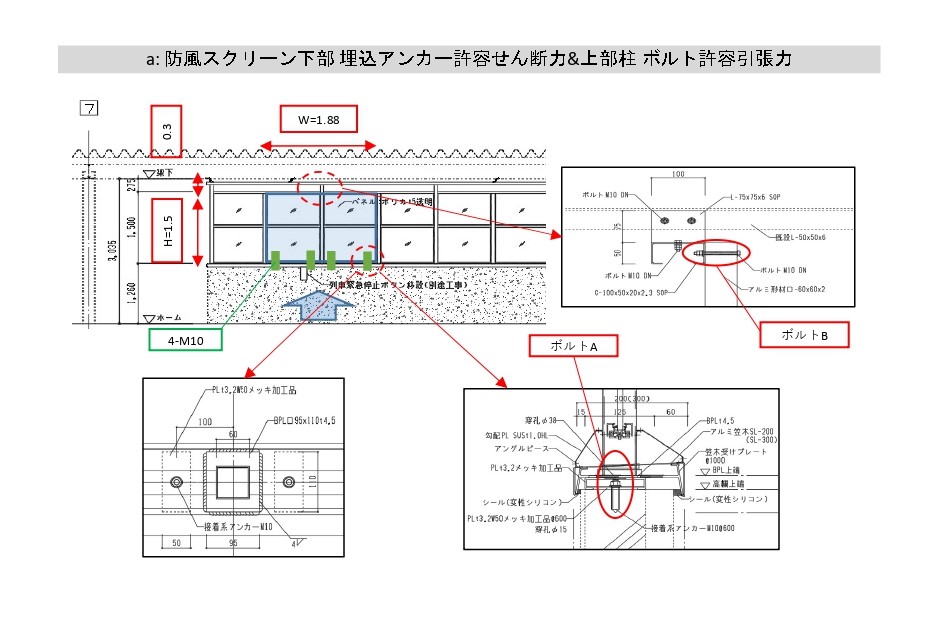



- Year: 2017
- Category: Structural Calculation
- Status: Built
- Location: Aichi, Japan
